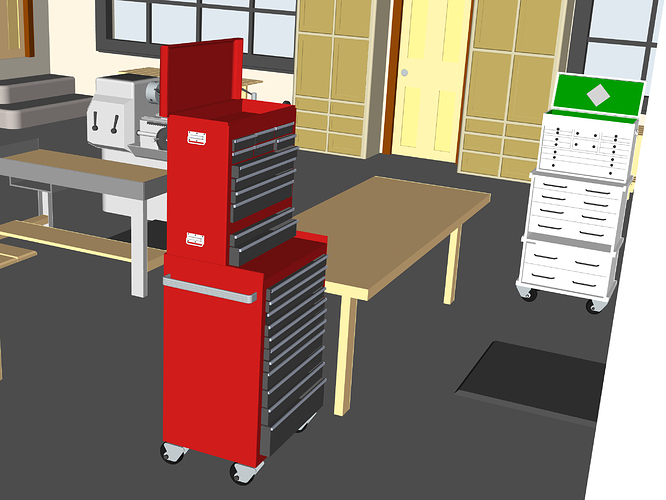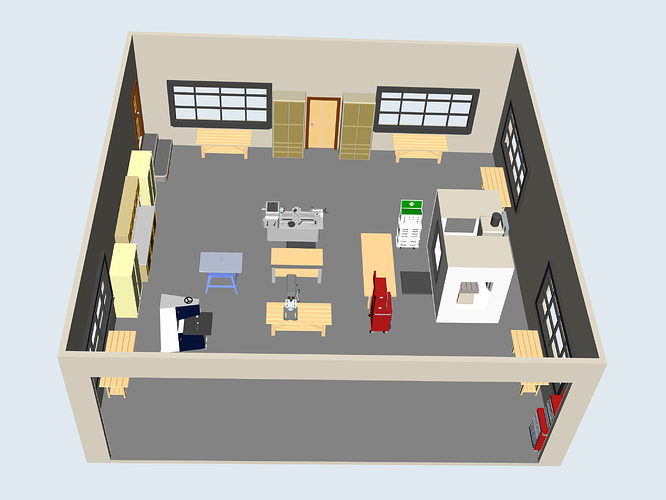Stand alone workshop concept for the 3 acre layout … I’ll add more shop tools / equipment to the concept as I doodle them … Some components have been imported from my Solidworks doodles opposed to creating them again (tool boxes) … this becomes my little library of doodled tools / equipment to be used in future projects … doodle once, use many times … a continual work in process, rarely is anything complete … never enough tools, equipment or space… 
Workshop floor plan 40ft x 40ft = 1,600 sq ft. … concept is to scale … I generally use a scale of 1 inch = 1 foot or .083 to 1 with larger visual projects…
An additional Work Area will be adjacent to the wall with the steps heading out … room size will be 45ft x 45ft = 2,025 sq ft. = 9 
Shapr3D - Solidworks - Affinity Photo
Final Pic Rendered with Solidworks
Note: The snap shots from Shapr3D are absolutely fantastic!!! 
It’s been so long since I doodled something in Solidworks, I’ll need to learn how to use the program again!!! Good thing I still render with Solidworks here and there … Use it or lose it…










