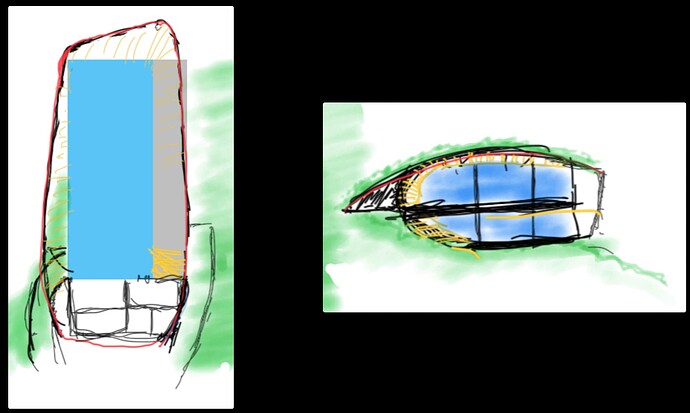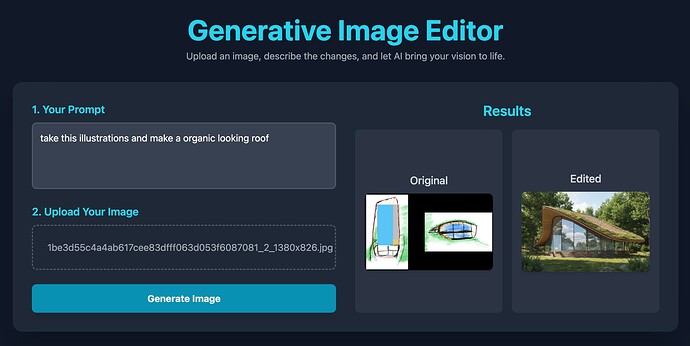Hi, I’m new to Shapr. I want to create a roof with a very irregular shape, but I also want to keep the ability to make adjustments to the rest of the body. Right now I’m creating two bodies based on the side and top views, then splitting them to get a third body that matches the roof shape. However, that resulting body cannot be adjusted (as far as I understand). Could you tell me how to do something like that while keeping editability, or point me to a fairly recent tutorial?
I can only assume you’re referring to the intersection. However, it’s hard to give you any advice without understanding the shape you’re working with. Your sketches don’t help — at least not for me — to understand that.
Are you making a roof kinda like this?
Ok, sorry for that, it’s my second day using this program. Yes, you are right I’m doing intersection. That’s roughly the shape I’m working on. I want to connect more stuff to this sketch, so I want to be able to create that body without doing intersection.
Yeah something similar! More like this:
Intersection is totally ok and used quite often to get this kind of shapes.
To get this kind of form you can try to make circular loft (a series of profiles with different shapes placed on s circle and lofted).
If you look top down it looks like circular saucer was joined together.
Having that seams in the middle kinda confirms it
Make 2 Oval Saucer join it and fillet.
Add the Cylinder Base and fillet that with the roof.
Finally shave flowing line of the roof.
Ok I like this.
Gemini got tired of me asking for images and made me a Gen Image App! ![]()
Instead of a roof I think it works better as bench.
I ran a crew of immigrant rock sorters sorting rock for immigrant stones masons, working on a mansion similar to that. My job was to move the rock from trucks to the sorters and their tailings back to the trucks on a giant loader all day. Keep the sorters tended and sorting for flat rock faces to make flat faced walls. The bottom walls were flowing, not level. 1 inch glass all the way to the top sat in a 1 1/2” groove on top of the walls. Glass all the way up to a glue-lam roof line with English slate shingles. The roof looked similar to a tricorn hat. Llama ranch for a rich Texans wife. Forty years ago now? Holy crap. Outside of Hemet Ca.
Good stuff! I like your approach. My plot is located on the side of a hill, and to get sunlight throughout the day the house needs to be positioned perpendicular to the slope. I have an idea to design it so that it looks as if it emerges naturally from the ground, almost like a remnant of some geological event. The supporting structure for the roof will be a sculpture resemble trees, and there will be plenty of wooden details and curvatures to break the bunker-like feeling. Some basic idea sketches are here: (i need to put it in one media because that’s the limitation for new users)
You being familiar with the land I would make a scale Model of the plot.
Traditional items likes like paper, clay can form the shape!
That’s a good idea. Right now I did a 3D scan of the plot with a drone.
What I believe you are attempting to do. Putting a building on top of the 3d SCAN.
You might want to consider apps like Sketchup or Mesh tool like Blender.
Not sure what system you are using to capture and process the data but they will be mesh data which is easier to deal with in Sketchup and Blender.
Sketchup is also kinda built for doing that.











