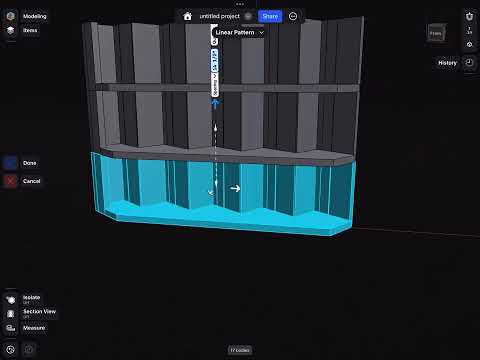So I’m trying to finish up a sketch of a deck so I can submit for permitting. I’ve got the calculations for the stringers done and triple checked but I can’t for the life of me find a nice clean way of creating a stringer in Shapr3d. I know it’s probably very simple but does have the solution?
The stringer, from a drawing point of view can be thought of as simply a grid of rises and runs, with two diagonal lines through it. Don’t forget the treads.
Simply sketch your stringer from a side view then extrude it for the 3d view if you need. You can make lines and copy them with the move tool and move them precisely by jumping out of sketch mode and selecting them and using the move tool with copy highlighted blue.
Start with your top floor, the wall down to the bottom floor and the bottom floor lines in your sketch. Jump out of sketch mode and copy your floor lines while copy/moving them up for your rises and then wall lines moving them left or right as appropriate for your runs. Draw your diagonal board through the grid and trim away what isn’t needed.
Just like you would in real life, Add your 2 x 12 and think of the lines you’re making as cuts. If you’re making it to real life spec use rise and run. If it’s just a drawing, 7-11.
In the video, I forgot to add the first riser. Nor did I add any ledger blocking because it went to a wall thing for the example. If it’s a deck to then dirt replace the 2 x 4 at the bottom with a 4 x 4 and use post bases on that, I like to use the EPB 44’s.
More stairs
Also here’s an example of a three tread staircase


